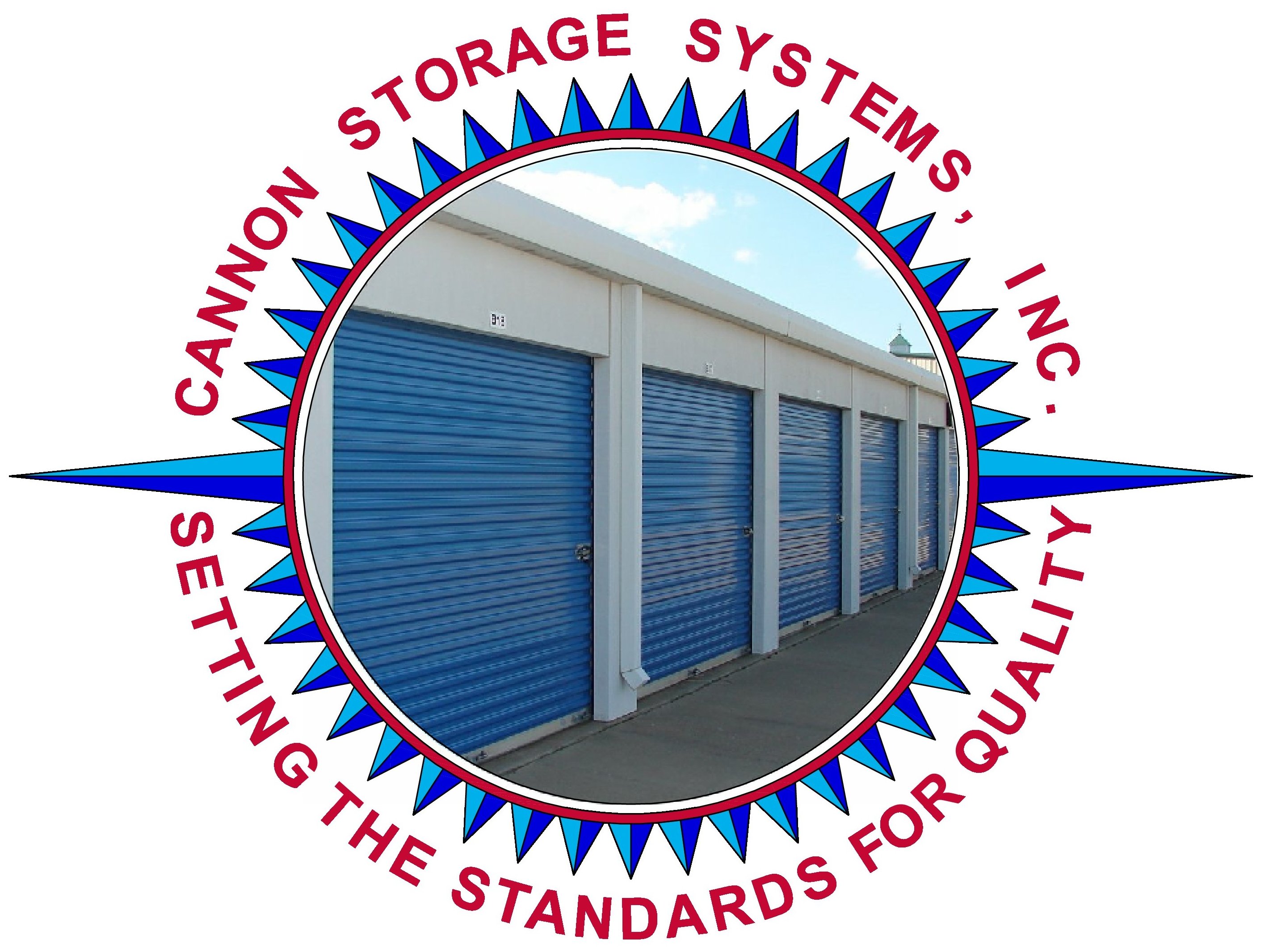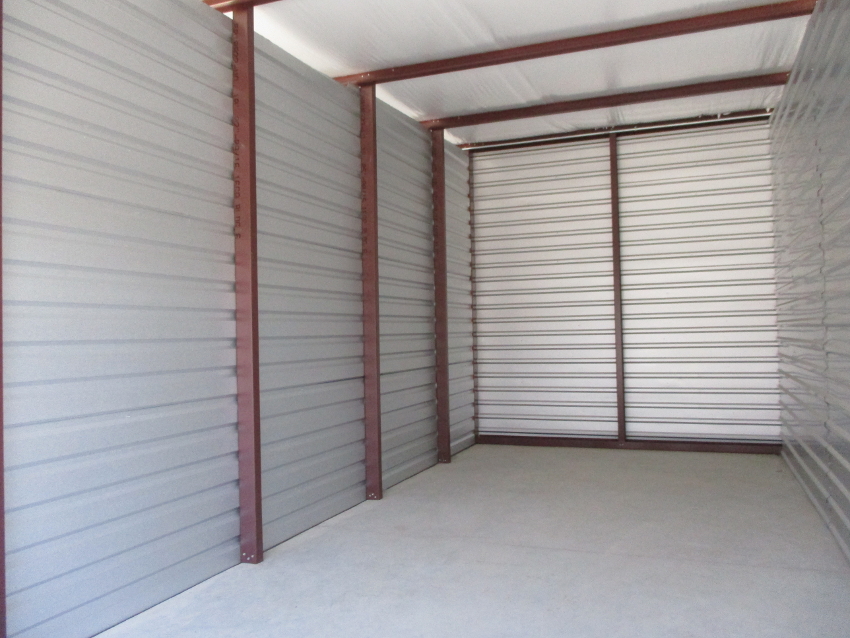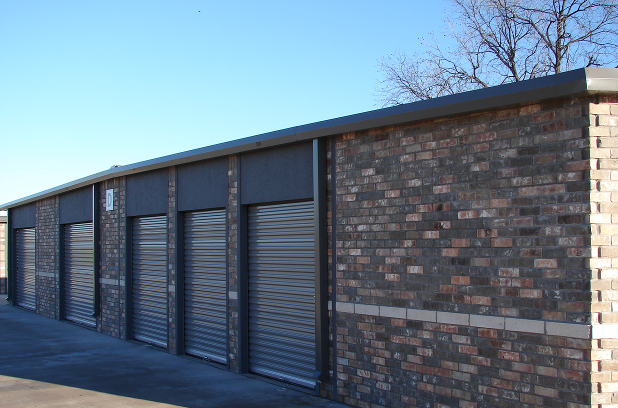CALL US: (888) 500-3299

Cannon Storage Systems, Inc.
SETTING THE STANDARDS FOR QUALITY
BUILDING QUALITY BUILDINGS WITH INTEGRITY FOR 40 YEARS
Cannon Storage Systems, Inc. | P.O. Box 984 | Lawton, OK 73502
Office: 1-580-248-6106 | Toll Free: 1-888-500-3299 | Fax: 1-580-248-6091
Copyright 2019 Cannon Storage Systems, Inc. All rights reserved | LEGAL NOTICE
UNCONDITIONED STORAGE
BUILDING QUALITY BUILDINGS WITH INTEGRITY FOR 40 YEARS
This Is Where Self Storage Began, with The Unconditioned
Drive-Up, Exterior Accessed Storage Unit.
Originally Constructed Of Wood, Concrete & Concrete
Masonry Units, Storage Buildings Are Now Constructed
Of Structural Steel Vertical Supports, Structural Steel
Roof Bearing Support & Metal Panel Walls. This Is Known
As Type IIB, Non-Combustible Construction.
Optional Roof Insulation Is Available To Reduce Heat
In High Temperatures Locations And To Prevent
Condensation From Forming At The Underside Of The
Roof System.
Drive-Up, Exterior Accessed Storage Unit.
Originally Constructed Of Wood, Concrete & Concrete
Masonry Units, Storage Buildings Are Now Constructed
Of Structural Steel Vertical Supports, Structural Steel
Roof Bearing Support & Metal Panel Walls. This Is Known
As Type IIB, Non-Combustible Construction.
Optional Roof Insulation Is Available To Reduce Heat
In High Temperatures Locations And To Prevent
Condensation From Forming At The Underside Of The
Roof System.


Above Is A Typical 10' Wide x 20' Deep
Unconditioned Storage Unit With Our Standard
4"x 2-1/2" 16GA. Red Iron CEE Vertical Columns
And 4"x 2-1/2" 16GA. Red Iron ZEE Purlins. Wall
Panels Are 29GA. *Galvalume PBU Panel. Optional
White Vinyl Face Roof Insulation Is Shown As Well.
* Galvalume Is A Registered Trademark
Unconditioned Storage Unit With Our Standard
4"x 2-1/2" 16GA. Red Iron CEE Vertical Columns
And 4"x 2-1/2" 16GA. Red Iron ZEE Purlins. Wall
Panels Are 29GA. *Galvalume PBU Panel. Optional
White Vinyl Face Roof Insulation Is Shown As Well.
* Galvalume Is A Registered Trademark
Below Is A Typical Unconditioned Storage Building
With Exterior Accessed Drive Up Units. This
Building Is Shown With Optional Brick Veneer.
With Exterior Accessed Drive Up Units. This
Building Is Shown With Optional Brick Veneer.



